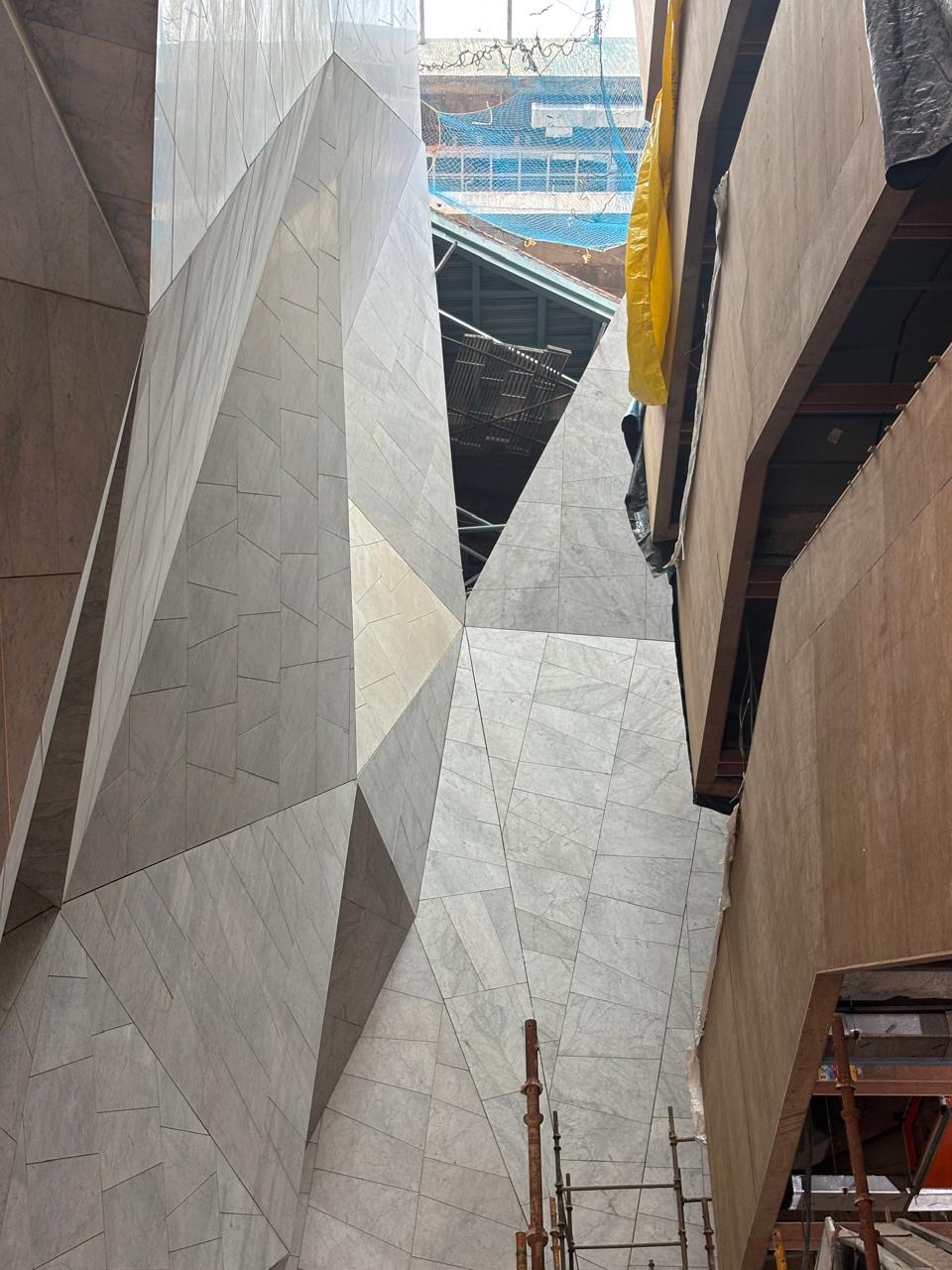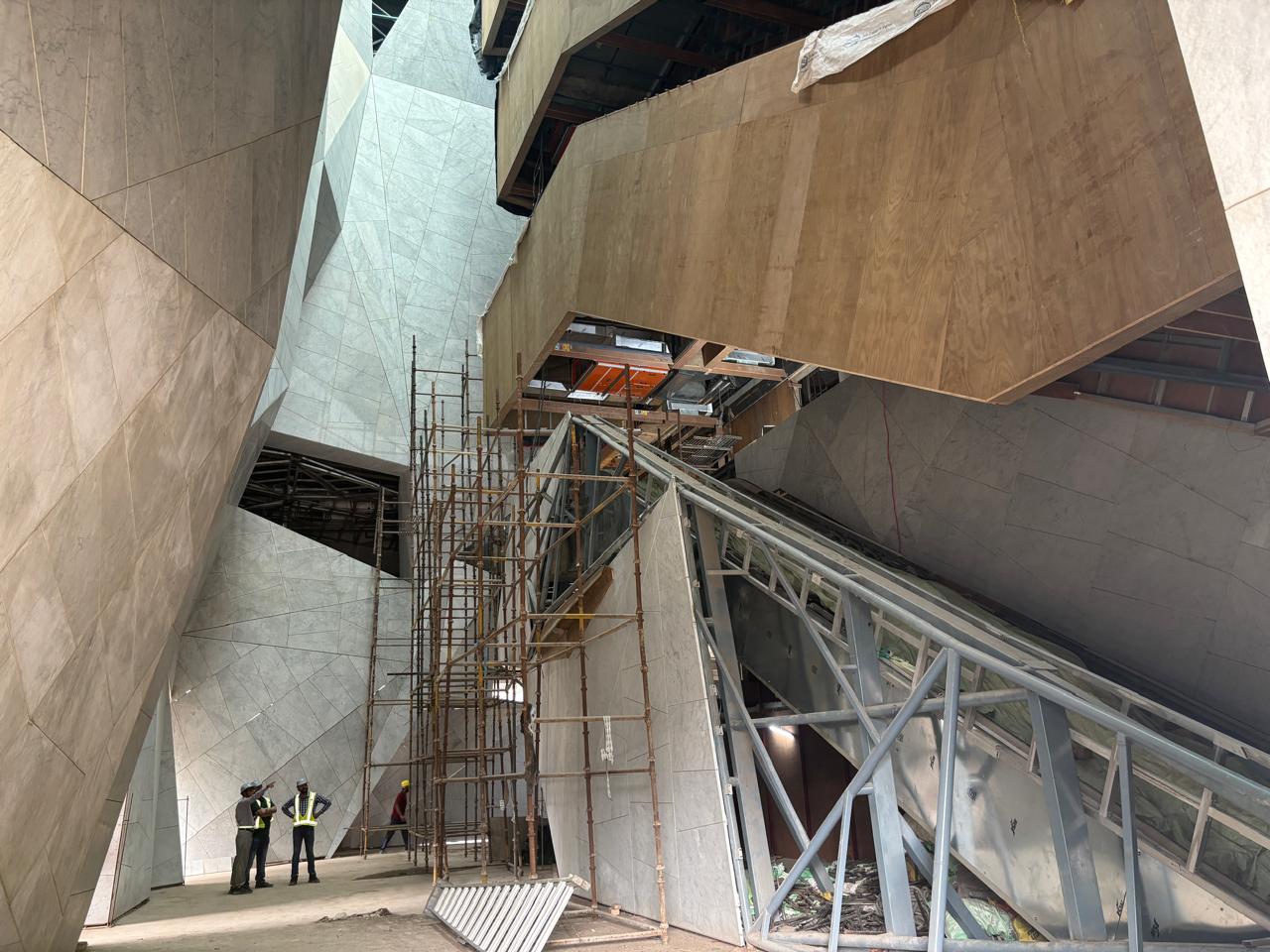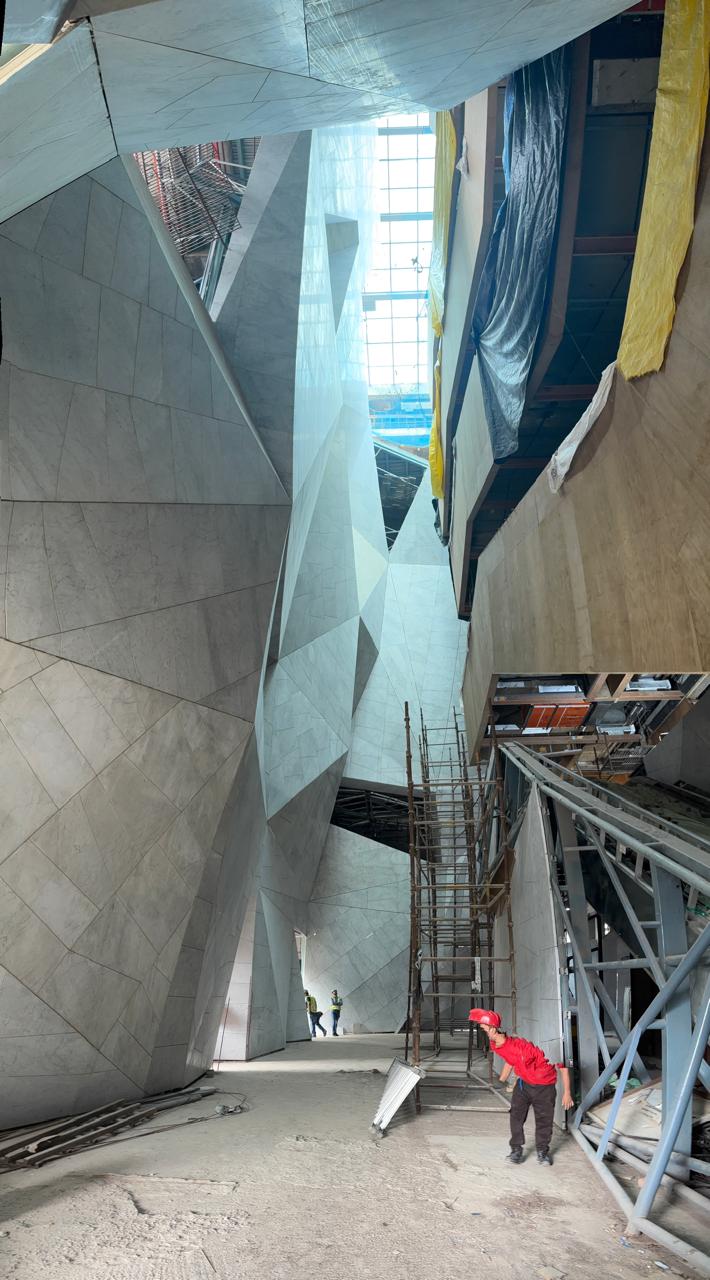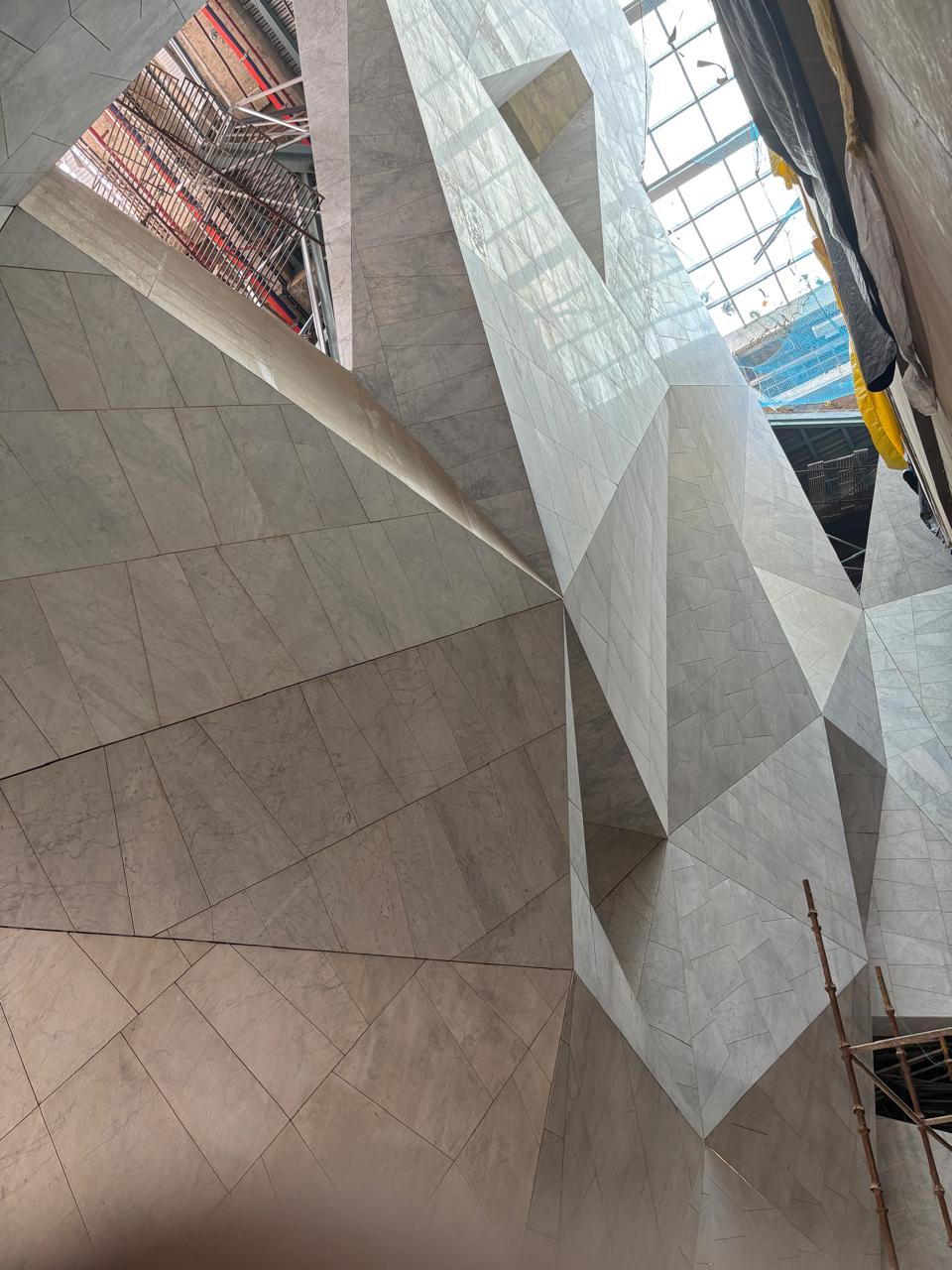



The SIC Headquarters is a testament to unpacking the
natural and cultural history of marble while weaving in a
visionary future for the SIC Group in Delhi.
Square Footage:
391,626 SF
Program:
Corporate HQ
Construction Status:
Ongoing
Team:
Keshava Narayan, Nagendra Kumar, Barsana Begum