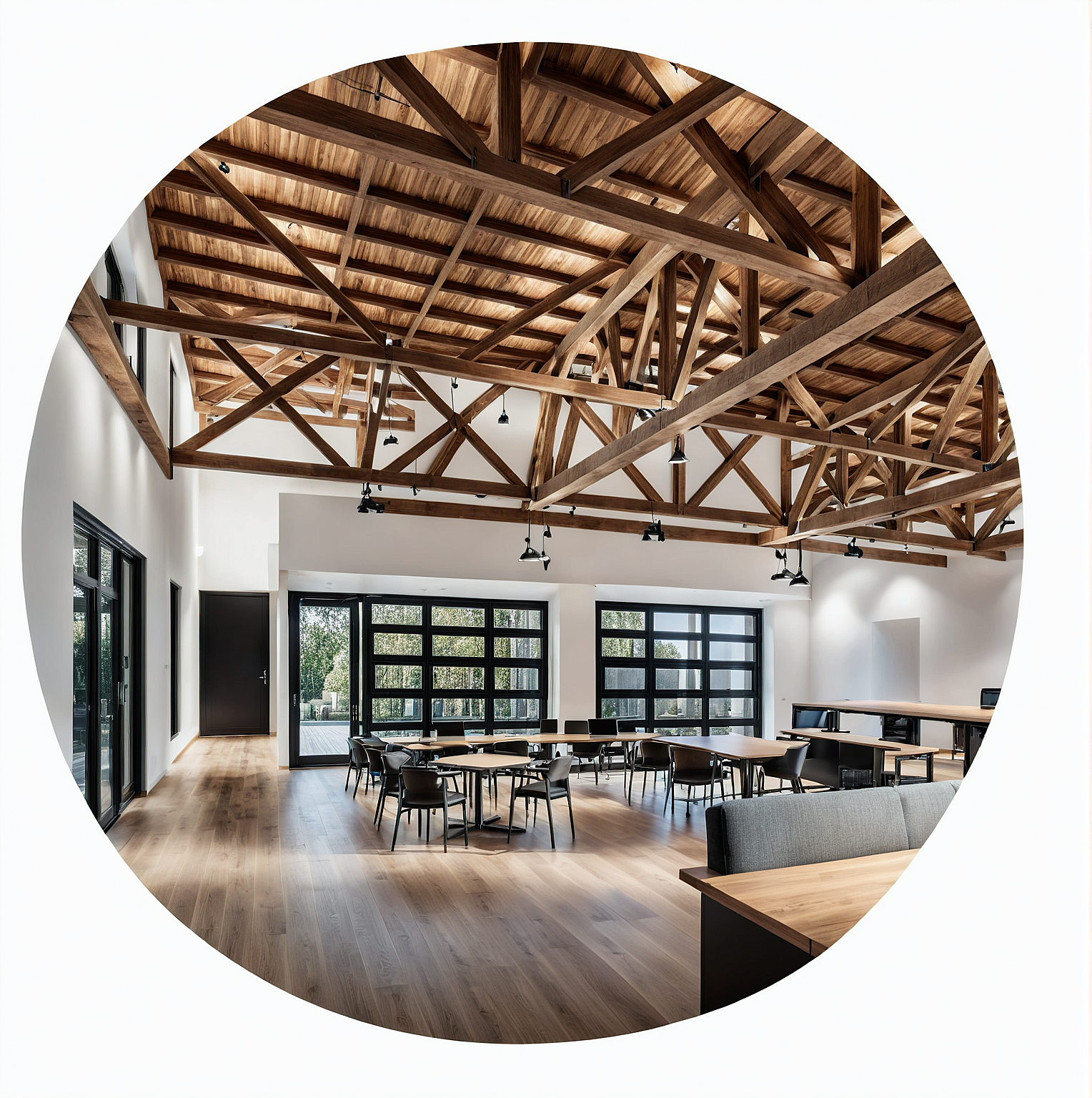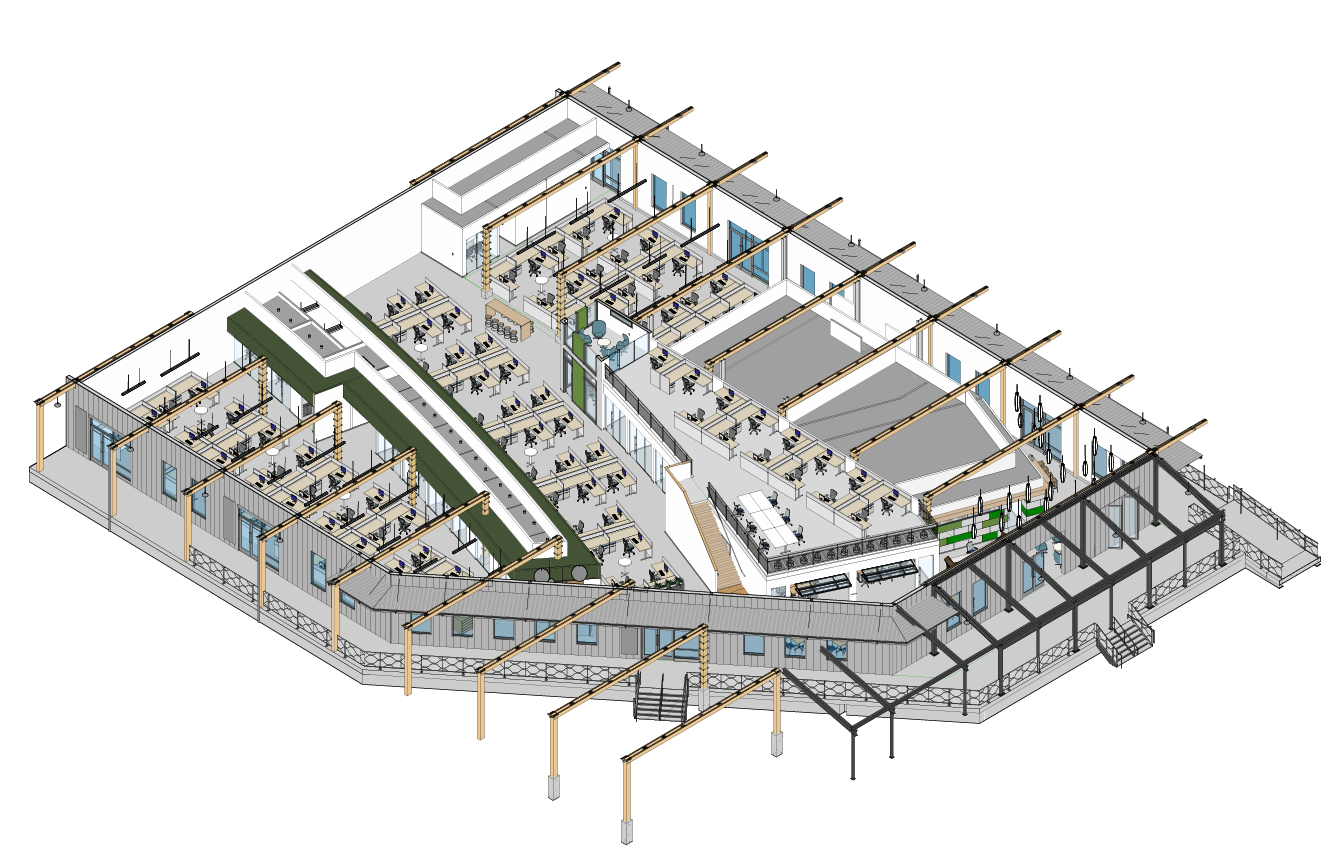.png)

.png)

The Bolton Menk is an existing warehouse converted into a
multi functional office space for Bolton Menk
to be able to hold their 200 + employees
along with conference rooms
Square Footage:
1,091,626 SF
Program:
Commercial Space
Construction Status:
Ongoing
Team:
Keshava Narayan, Nagendra Kumar, Roshani Kumari